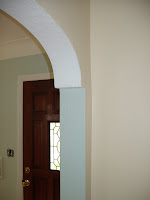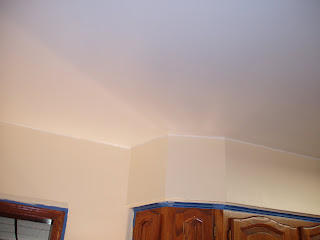The upstairs bedroom looks pretty good after the coating of polyurethane that I gave it on Thursday, but it was still a bit tacky to the touch in some places so I wasn't able to do anything to it today. I really wasn't pleased with a few of the marks that the applicator I was using left behind. So after talking to a person at the Andersons today, I will be using a sheepskin applicator for the next coat.
I also finished prepping the first floor for its first coat of polyurethane; two bedrooms, a short hallway, the living room and a small closet. The sanding was a bit more complicated with the various nooks and crannies around the door frames and in the closet, so I rented an edging sander this morning to try and get those harder to reach places. My advice on using an edger, use it first or don't use it at all. It is a very aggressive device that will put a gouge in your floor in a split second. Fortunately my gouges are in the closet, so won't be extremely obvious, but I still ended up buying a good palm sander to get into the corners and help smooth some of the whirls left from the edger, used too aggressive a grit on the first pass and spent a lot of time correcting that mistake. If I had it to do over again I would have saved the money from the rental and just gotten the palm sander for the job. Any good reason to get a good new tool is worth it right?

I also patched some larger holes left over from running cable and redneck grounds through the floor with dowel sticks cut to length. I just put a little wood glue on the end, then pounded them down with a rubber mallet, finally cutting them off at floor level with a great flexible saw (another great new tool). After the glue was dry I then sanded them down the rest of the way with the new palm sander. It won't match the floor exactly, but will look a heck of a lot better than having a half inch hole in the floor. There were a few other smaller holes that I was unable to patch because who ever did it used a smaller bit but drilled three overlapping holes, so no way to patch in dowel sticks there. The final look wet with mineral spirits after wiping it down the final time is excellent though.
While prepping the living room I removed the sill that covered the transition to the kitchen. To my slight surprise, very little actually surprises me anymore, the floor had been built up 3/4 of an inch with layers upon layers of flooring.
What you are looking at to the left is two layers of underlayment and at least three layers of vinyl flooring. Two of those layers are sandwiched between layers of underlayment. After seeing this my curiousity got the better of me and I pried off the sill leading to the basement. That way I could see exactly what was there. After looking, all I could think was I need a geologist, there are more layers here than some of the hills in Kentucky.
This view shows another layer of underlayment and two more layers of flooring. So now we have the original underlayment, two layers of floor, another layer of underlayment, another two layers of floor, then yet another underlayment and another floor. To think I was considering just adding to the pile, but I think it would be best to get as far down as we can before starting up the sandwich again. We may not be able to take it all the way down, but at least far enough to make it sane would be good.
We did get the kitchen walls painted today, from a rather drab grey color to a peach something or other ( I just can't remember the name at this point). The pictures don't do it justice, but in person it is a huge improvement. The blue on the walls is the same Formica as the counter tops, but used as a backsplash.


 Demolition in the attic has made it easier to see just what fun we will have to deal with in the coming months. The revealed cast iron vent stack can now be extended, it currently only sticks out of the rook about two inches above the flashing.
Demolition in the attic has made it easier to see just what fun we will have to deal with in the coming months. The revealed cast iron vent stack can now be extended, it currently only sticks out of the rook about two inches above the flashing. 


















































